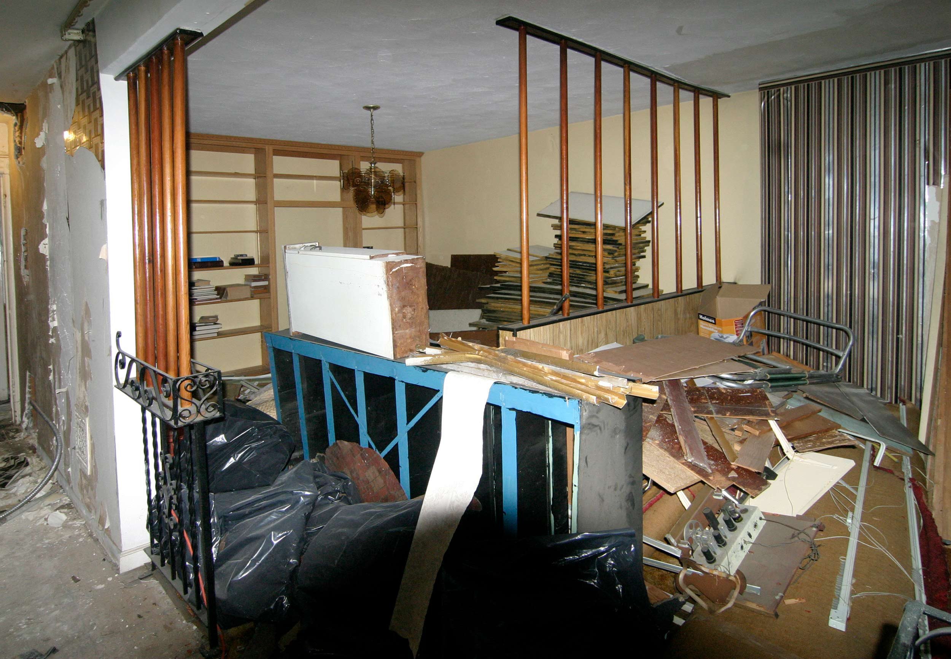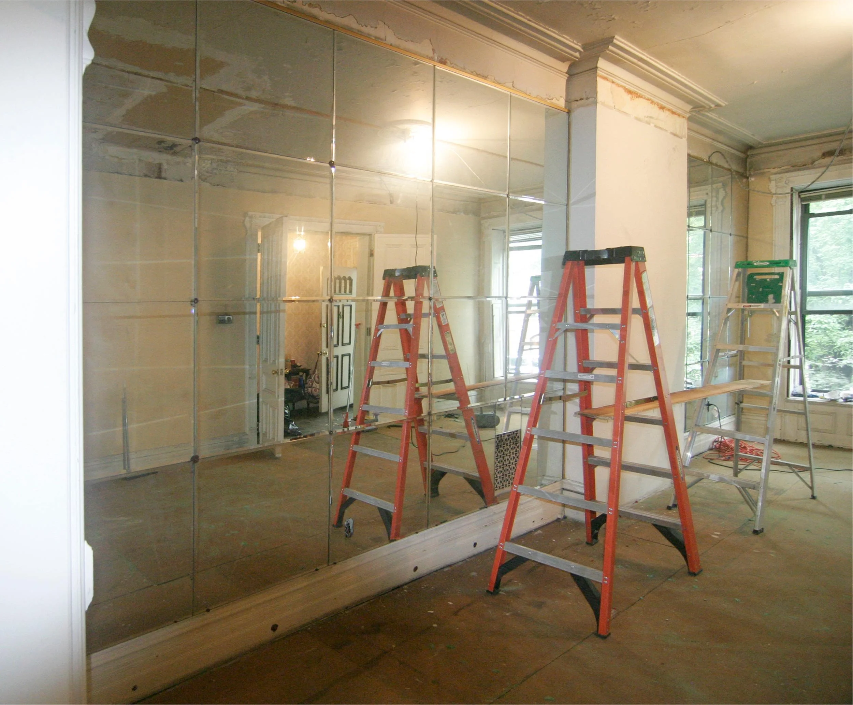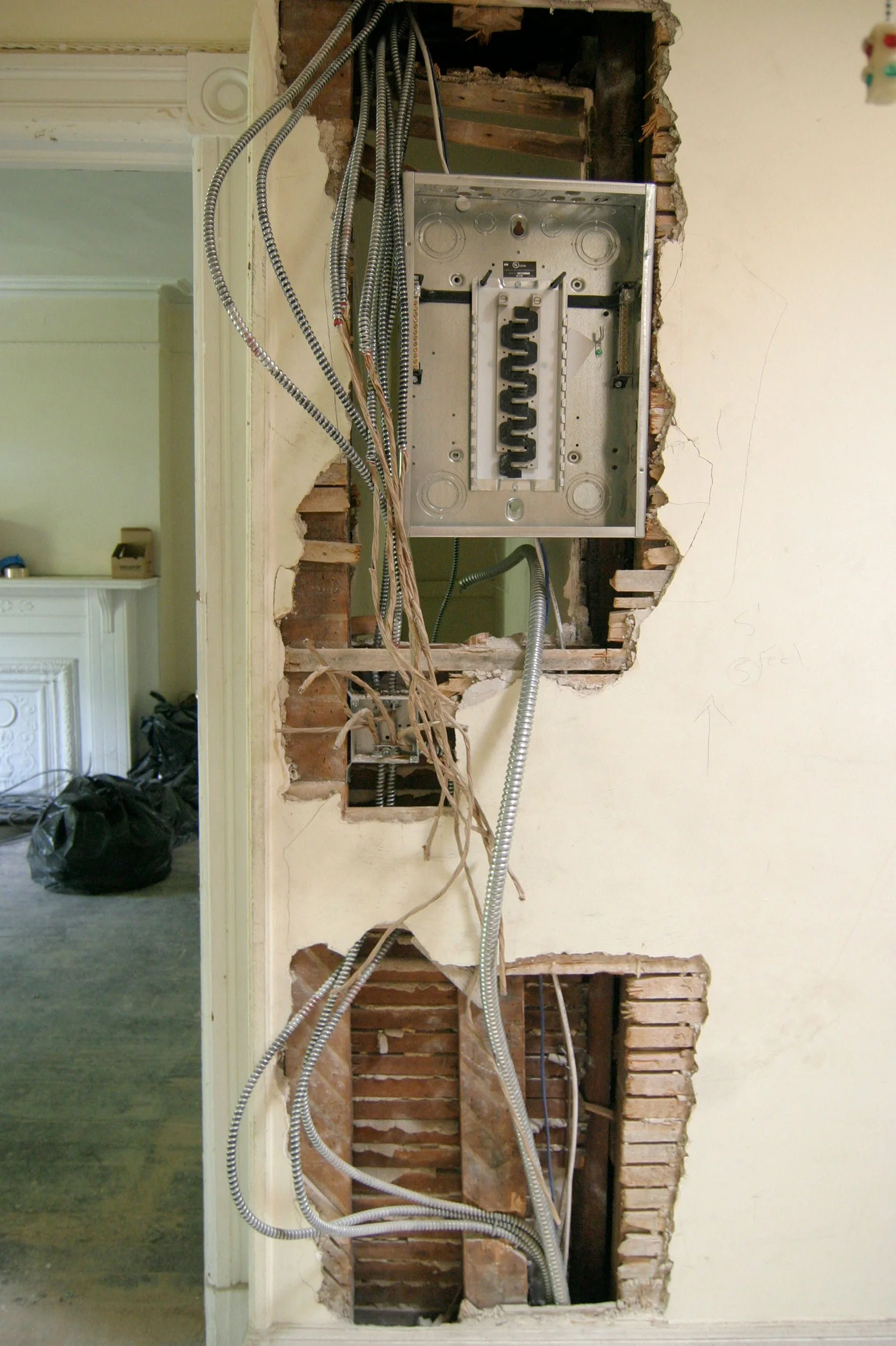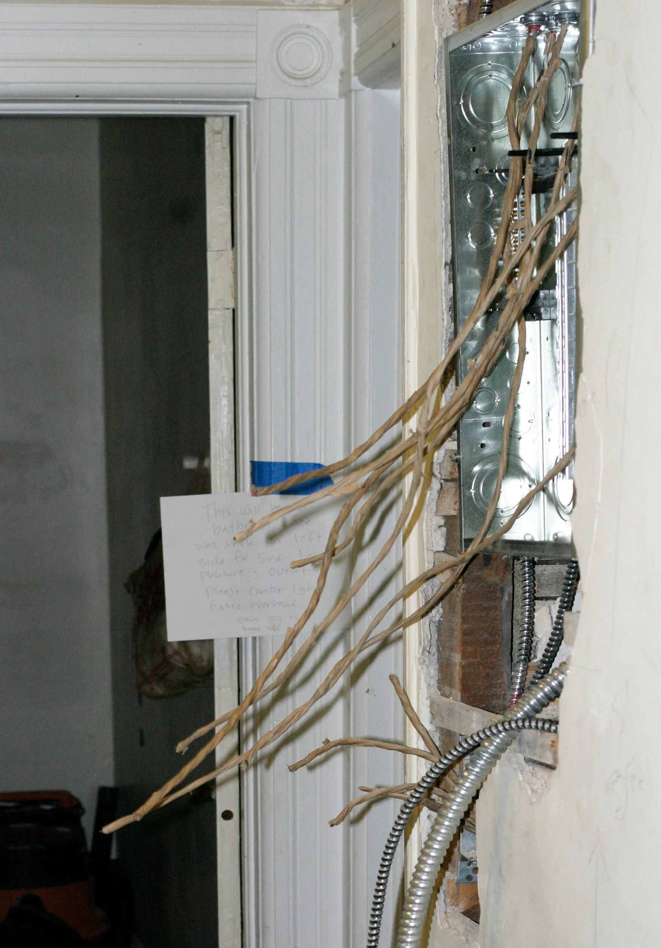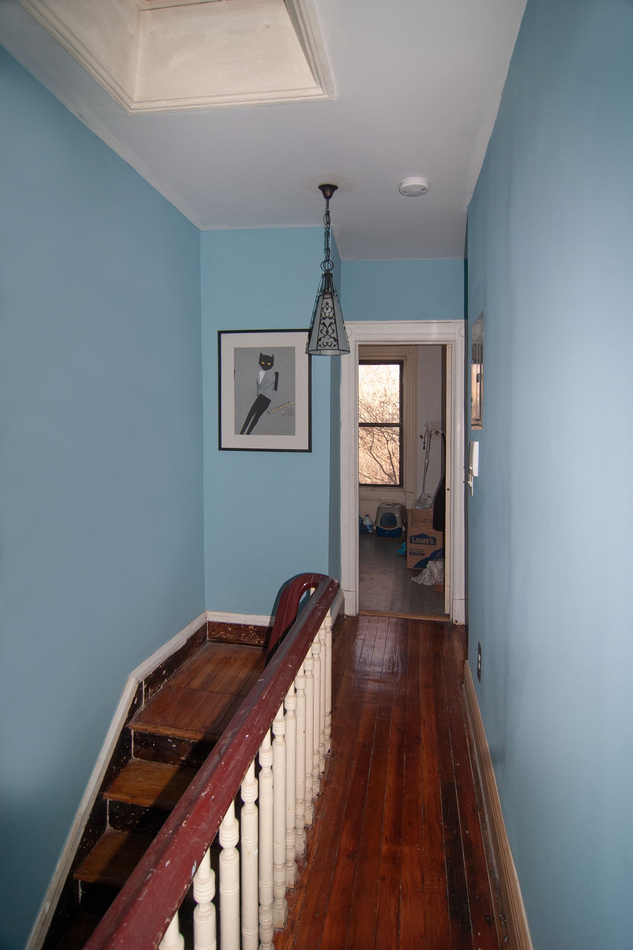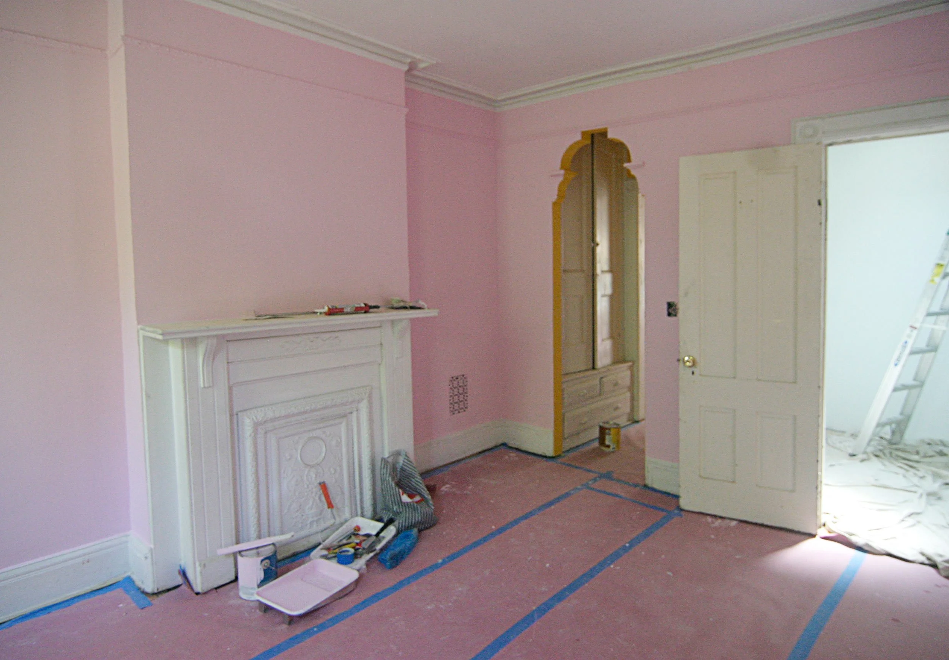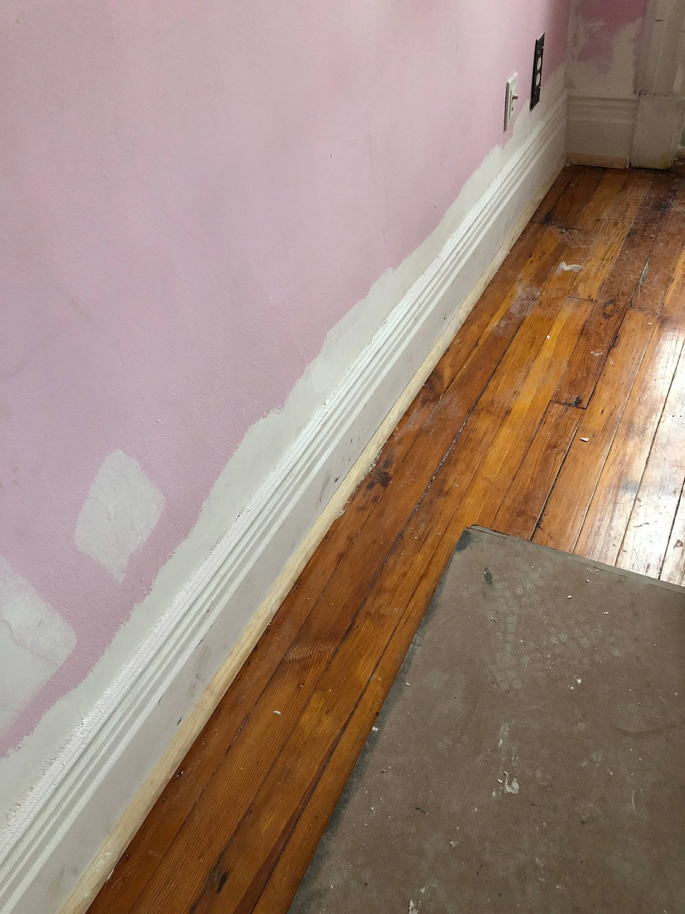PROPERTY: 2300 sq. ft, two-family brownstone built in 1890, last renovated in 1979, Brooklyn, NY
GOALS: Major gut renovation and interior design of whole house. Demolish the 1979 version of the ground floor dining room and TV room to recreate an open-plan, new dining and living space and expose original brick fireplace surround; repair and redecorate all rooms on the ground floor; demolish the 1979 back yard configuration, fencing, and concrete walkway to create a new garden and seating areas; demolish a mirrored wall in the front parlor, repair or replace walls on entire second floor; remove shag carpeting, linoleum underfloor, sand and restore wood floors in whole house; replace 100V electricity with new 220V panel and install new wiring in whole house; add laundry to basement; remove dated wallpaper and repair all walls and surfaces on top floor, and redecorate
CHALLENGES: learning how to handle tools and equipment affiliated with a hardcore demolition and gut renovation; coordinating electrician and construction leads, and mediating disputes between them as a first-time general contractor; keeping job on schedule when NYC permitting and inspection sign-offs were involved
TEAM: Crimson-Catskills, 2011








